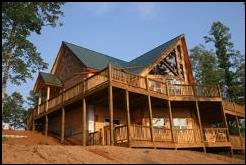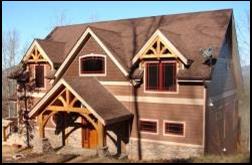

|
Design Services Available
Berg Mountain Homes can help you with the design of your new home.
As experienced builders, we have acquired an eye for detail and work hard to learn and understand what a Customer really wants out of his house. And as builders, we know how a house will be constructed and understand critical (and often overlooked) construction details such as floor system design and its affect on the routing of ductwork, stairway sizes and options, chases for supply and return air, support beams and posts along with potential structural engineering, trim size as it affects door and window layout, closet design, etc. We understand how your house will sit on its lot and how to design the basement retaining walls to best optimize living space. And we are also experienced with universal design concepts for those approaching retirement age.
Of course, we aren’t architects and don’t claim to have their knowledge and experience. As such, we very rarely start from scratch. We work best with ideas and examples that Customers bring to us. And we have a wealth of ideas we’ve come across that we can share with you if you have had trouble finding something that interests you.
This is absolutely a no obligation experience. We charge a reasonable fee (between $0.50 and $1.00 per square foot) based on the complexity of the home and its square footage. Once complete, you are free to take the plan to the builder of your choice (which will be us, of course). And if you do build with Berg Mountain Homes, 50% of the design fee is refundable.
Samples of our work (3D views, elevations and plan views for each floor including deck layouts) can be found below.
Floor Plans on the Web
There are thousands of floor plans for mountain homes available on the web. If you search for ‘mountain home floor plans’ or ‘log home floor plans’, you can find many web sites with examples of different floor plans and exteriors. We strongly encourage our Customers to find something unique and all their own. If there are features you like on several different houses, we can always incorporate them all into a single plan. And we can make adjustments and modifications very easily to any plan that is close, but not quite right. And if you fall in love with a plan you find on the web, we can always build exactly that model if you purchase your plans from an on-line source. Here are just a few of the many on-line sources whose plans we like:
Berg Mountain Home Plans
Until recently, we had drawn all our plans by hand. But now we are up and running with a state of the art CAD design and building program and are in the process of converting our hand drawn projects to the electronic version. As we convert them, we will post them here for potential Customers to review. Please note that the majority of our plans belong to our Customers and as such, we keep these private. Several of our most popular floor plans are included below:
|
|
Home |
|
Meet the Bergs |
|
Mission and Values |
|
Why Berg Mt Homes? |
|
Custom Building Process |
|
Green Building |
|
Timber Frame |
|
Universal Design |
|
Photo Gallery |
|
Homes for Sale |
|
Lots and Land for Sale |
|
Design and Floor Plans |
|
Forms and Documents |
|
Resources and Links |
|
Referrals |
|
Contact and Affiliations |
|
The Adirondack - click here for floor plan
This plan has 1,570 square foot main floor with an additional 770 square feet upstairs and another potential 1,570 square feet with the finished basement option for a total of between 2,340 and 3,910 square feet depending on whether the basement is finished. The house is wide and relatively shallow and is appropriate for a steeper lot that has plenty of width.
The upstairs has a vaulted loft area that overlooks the great room and is great for a reading area or a small office. On either wing are two full guest suites with full bathrooms and dormered views in both directions.
The main floor has all the necessary living areas for single floor living. The spacious master suite has a large shower and two walk-in closets (plans could be easily modified to add a whirlpool tub). The soaring vaulted great room has a tongue and groove wood ceiling, a tall wall of windows and a massive stone fireplace. The large, open kitchen shares the opposite wing with a separate dining room and laundry room. Also included on the main level is a walk-in pantry, coat closet, broom closet and powder room.
The basement space is flexible and could add an additional bedroom, a large recreation room, a workshop, an office or even a drive under garage.
Another focus of this floor plan is the outdoor living area. The house has a full wraparound porch with large vaulted areas on both the front and rear.
The Allegheny- click here for floor plan
This plan has a 1,540 square foot footprint with 3,240 square feet overall with a full finished basement. This plan is also more appropriate for lots that get steep quickly as it is wider than it is deep.
The main level features a vaulted-ceiling master suite, a large kitchen with tray ceiling, a mud room / laundry room, a huge walk-in pantry, a walk-in coat closet, a powder room and a very large, vaulted great room with dining nook.
In the finished basement, there is a fully enclosed mechanical room, a full bathroom, two bedrooms (or a bedroom and an office), a media room and a large recreation room with optional wet bar.
A loft reading room / office area is accessed upstairs from the main floor. And optionally, up to two more bedrooms (with dormer windows) and another full bathroom can be added off the loft.
The Blue Ridge - click here for floor plan
This plan has a 1,040 square foot footprint with 2,630 square feet overall with a full finished basement and loft.
The loft (generally open to the great room below) usually contains a very large master suite with walk-in closet. Optionally, a small reading room can be added in the loft area.
The main level has a large kitchen, a vaulted great room / dining room combination, a pantry, a full bathroom, a guest bedroom and a laundry closet.
In the finished basement, there is a fully enclosed mechanical room, a large under stairs storage closet, a full bathroom, a large recreation room and a media room or third bedroom.
There are many variations of this home style available such as master on the main and two bedrooms upstairs. Exterior variations such as dormers, bay windows and wrap-around porches can differentiate your home from others in the area.
The Catskill - click here for floor plan
This plan has a 1,000 square foot footprint with all living area on the main level. An optional finished basement could be added to bring total square footage to 2,000.
Topped by a cupola and weathervane, this plan features a full-width front deck with a large covered sitting/eating area (which can be enclosed if desired). Another covered porch defines the side entry.
A bay window in the dining area and a bumped out master bedroom complete the interesting shapes and rooflines of this cozy plan.
Other features of this home include a pair of modest bedrooms, a walk-in laundry room and a large kitchen with lots of cabinet space as well as a pantry. |
|
________________________ Phone: (678) 646-1400
Copyright © 2007-2016 Berg Mountain Homes All Rights Reserved |
